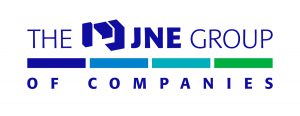Home / Project Experience / Barrier Free Studies
Barrier Free Studies
Multiple Facilities
Several facilities were inspected to assess the standards for Barrier-Free access for a contract pharmaceutical manufacturer. The properties were evaluated using the Ontario Building Code Section 3.8 Barrier-Free Design, and the local bylaws regarding parking for disabled persons, with respect to workers returning after an injury, visitors with disabilities or persons with disabilities arriving for an employment interview.
The areas studied included parking lots, offices, lunchrooms, washrooms, front entries, and all pathways to access these areas. The emergency evacuation plan was also evaluated to determine the suitability for all handicapped employees. The facilities were examined for:
Recommendations were made as required, including:
Contact Us






